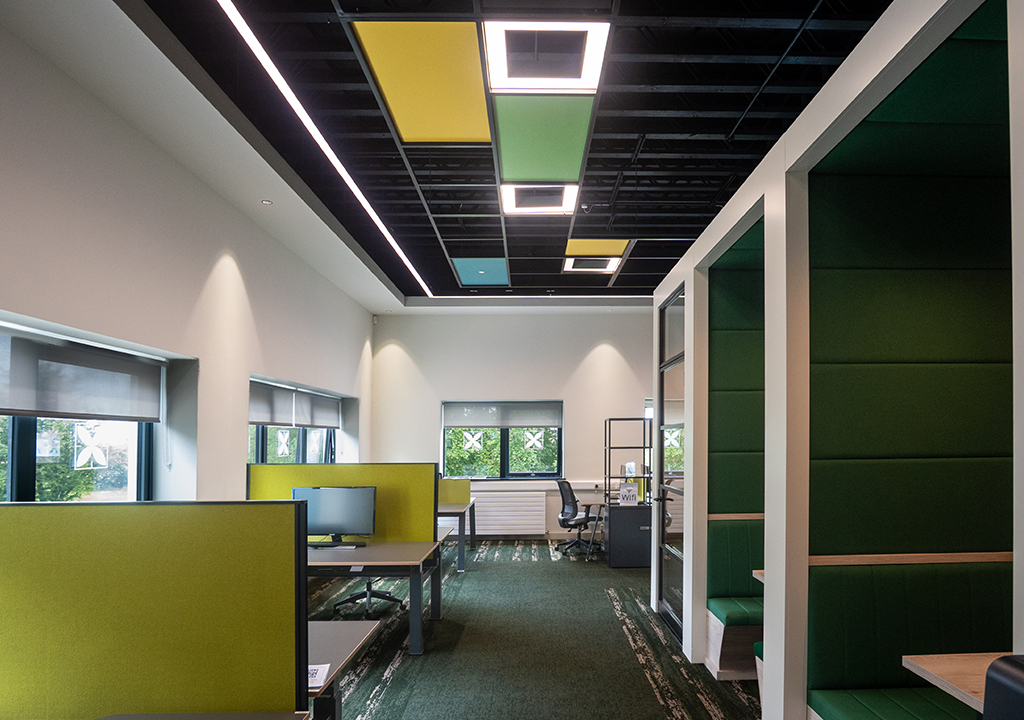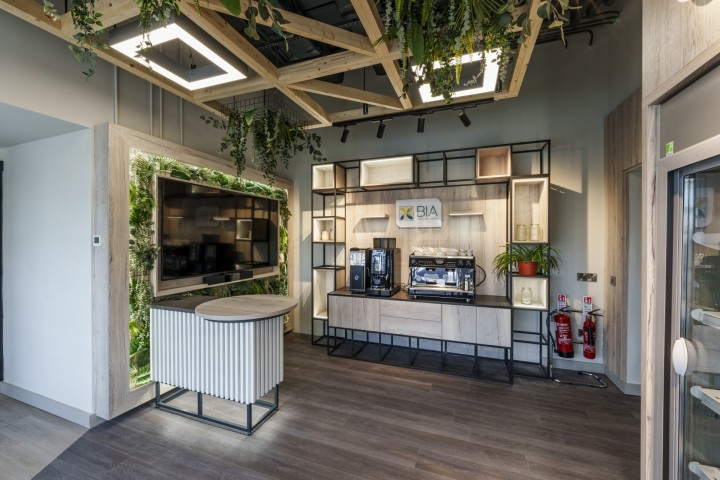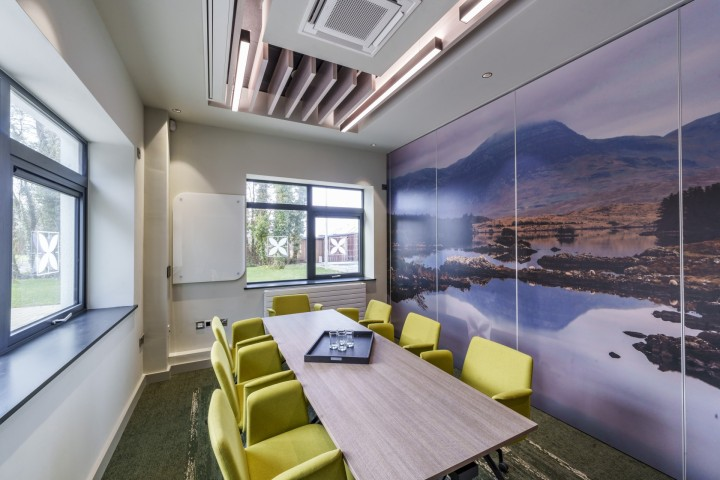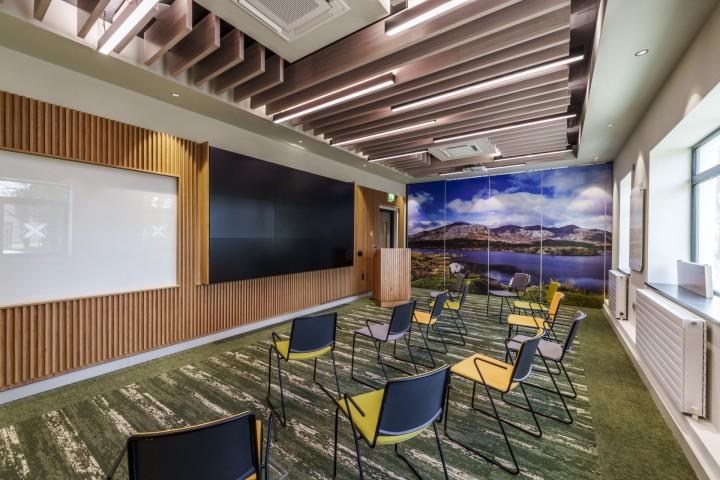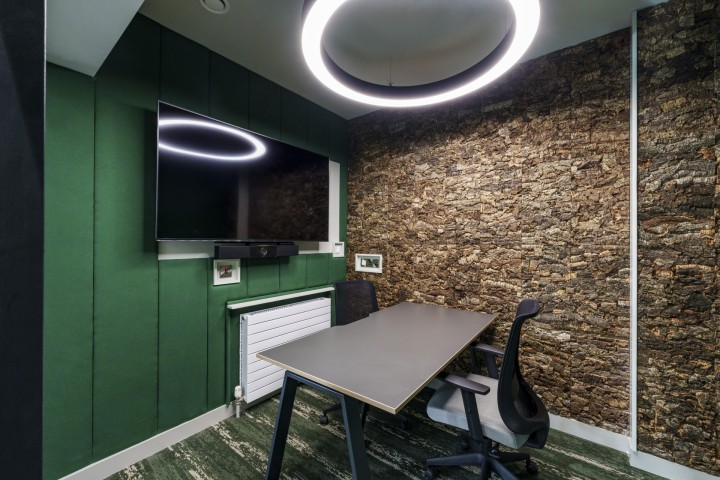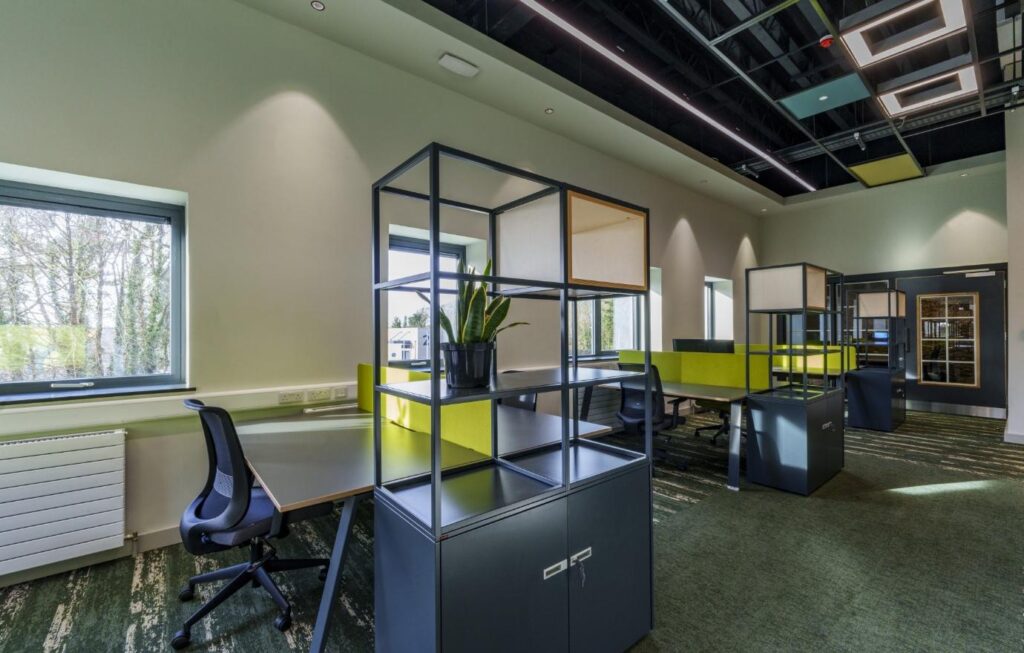A dynamic space to work, collaborate & learn
Our facilities are available for all sectors/industry and include:
- Hot desks / dedicated office space (9am to 5pm)
- High-speed broadband
- State of the Art Auditorium with demonstration kitchen
- Conference rooms
- Podcast suite
- Privacy booths
- Demonstration/showcase room
- Culinary training unit
- Pay Per use production units
- Shared Use commercial kitchens
- “Own door” food manufacturing units
Supported by great on-site facilities including a barista coffee dock station, free on site parking, and fully serviced restroom facilities.
Get in Touch
For more information email hello@biainnovatorcampus.ie or book a space via ConnectedHubs.ie
Opening hours 9 am to 5 pm – We look forward to welcoming you.
Event Facilities
Our Auditorium
60 seater (tiered), with overflow capacity to our audio visual room, with extremely comfortable padded lecture style jump seats, complete with retractable note taking desk. The space is fitted with hi-spec, enterprise grade hi-tech AV system and quality equipment.
A complete demonstration kitchen with sink, hobs, ovens and fridge/freezers as well as cookery demonstration and presentation stage with integrated camera and screens for overhead view of demonstrations and presentations.
This multipurpose space has:
- 60 seats
- 2 culinary demonstration areas
- Overhead Cameras, available for recording and live streaming events
- Overhead projector and screen
- 3 overhead TV screens
- In built surround sound speakers
- Portable mics and headsets
- Lecturn space
- White boards, markers and stationary can be supplied upon request
We also offer free onsite parking and fully serviced restroom facilities.
Catering service is available upon request, please contact events@biainnovatorcampus.ie for all catering enquiries.
Meeting Rooms
Conference Room 1: Board Room
- 8 seater board room with executive comfort swivel chairs
- Video conferencing and presentation screens.
- White board, markers and stationery can be supplied upon request.
Conference Room 2: Audio Visual Room
Large meeting area available in all meeting styles. This space can be configured to suit any event. Chairs and tables including standing pods can be added/removed to suit your needs.
- Widescreen TV Audio Visual Wall
- Lectern
- Whiteboard
- Portable mics and headsets
- Foldable display/stand tables are available
- White boards, markers and stationary can be supplied upon request
Room Capacity:
- 48 seater in theatre style layout
- 18 seater u-shape table layout
- 30 seater in workshop table layout (5 tables of 6ppl)
Meeting Room 1
- Video conferencing
- Large presentation screen capability
- White board, markers and stationary can be supplied upon request
